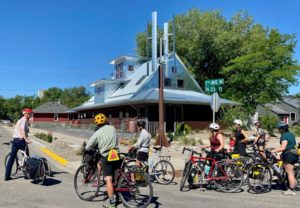
The house at the corner of 7th Avenue and 23rd Street looks like a 2,400-square foot lunch box with a brilliant tin roof and desert-like landscaping. Mellow, yellow sunlight bounces off of the solar panels, and steel gutters snake down to red rain barrels. The sun glaring off of the entirely metal roof and the matching metal wind turbine in the front yard of the Urban Frontier House is not conventionally appealing, but the purpose and technology behind the house is intriguing.
On Day 3 of WRFI’s 2021 Cycle the Rockies course, the group meanders on bikes through the town of Billings, Montana. We meet with local architect Ed Gulick in the High Plains Architect office. Gulick works on sustainable urban planning, highlighting the importance of stepping away from “automobilism” and towards bike- and walk-friendly cities. Having toured Billings’ Exxon Mobile oil refinery site just yesterday, I recognize the importance of incorporating walkability into urban spaces to decrease dependency on the fossil fuel industry.
Slowly traversing downtown Billings with a sustainable architect underscores what it means to live in a “bikeable” city. I perceive the psychological features Gulick identifies as issues for cyclists and pedestrians: one-way streets and parallel parking. We “take the lane,” riding as a tight group in pairs down the middle of the lane. I’m skeptical, looking to my peers for assurance that it’s safe to bike outside of bike lanes, beside parked cars, and down multi-lane roads with underpasses. Considering the rate at which our society is consuming fossil fuels, moving our society away from “automobilism” and towards other methods of transportation seems like one of the most viable ways to avoid impending climate disasters. Retrofitting and remodeling the existing architecture of a space would be a sensible way to achieve this goal by encouraging people to get out of their cars.
Turns out, self-sustaining properties like the Urban Frontier House might become more appealing over the next few decades. As Ed resumes our bike tour through Billings, my skepticism fades and my fascination grows.
Turning off Main Street and into the neighborhoods, we come upon an old-school barbershop. Although dusty red and blue barber poles hang on either side of the door and the faded black paint plastered on the front of the building reads “Barber,” the structure was once a neighborhood grocery store. Ed explains that post-WWII, the supermarket industry skyrocketed, forcing many of these mom-and-pop storefronts to close down. This grocer would have been one of many in town that allowed easy walking access, unlike most stores today, which greet customers with acre-wide sprawls of tar and concrete. In a society set on automobilism, this is an enticing view for shoppers who plan to come out with hundreds of dollars’ worth of goods.
The road past the barbershop continues, and after drifting down a few more blocks, we arrive at Ed’s personal home. Even Ed’s home is a reflection of sustainable redevelopment. Similar to the Urban Frontier House, the sun blazes its heat and reflects off of tin panels on the roof. Unlike Ed’s neighbors, continuous destructive hail storms deterred him from repeatedly repairing his shingled roof house. Instead, he opted for a sustainable, durable, and well-insulated alternative to shingles.
All these sites lead me back to the same thought: today’s sustainable wonders must become tomorrow’s urban norms. If they don’t, cities like Billings won’t adapt to a rapidly changing world.
I find High Plains Architects’ work fascinating in the way they meet the demand for economic and environmentally conscious properties while simultaneously considering how urbanization should alter alongside a changing climate. Their designs also consider Montanan’s appreciation of the plains, allowing a blend of modern sustainable technology with classic prairie aesthetics.
The Urban Frontier House sticks out in this neighborhood, but I’m sure its New Age appearance would stand out in any neighborhood in the world. I’m curious who would decide to build a house with the primary external material being scrap metal. As Ed explains the role this house has in modern sustainable development, I wonder, “Am I looking at the future of the suburbs?”
The outside of the house is presented as a contemporary frontier-style home, but what isn’t visible to the public are the structural insulated panels for super-insulation, the 1,500-gallon water reserves for the home’s water use, and high-tech sensors to detect humidity, carbon dioxide and temperature values. This house is just one of many amazing innovations we will be learning about on this tour through the Rockies. The class teaches us that there is always more than meets the eye.
Wrapping up our day with Ed, we say goodbye to Billings and begin to plan for our first official day of biking. The next stop on our tour is in Shepherd, where we’ll explore regenerative ranching with Steve Charter…
Tara Flood is currently a junior at Colorado State University in Fort Collins, CO. She is originally from Scottsdale, AZ.